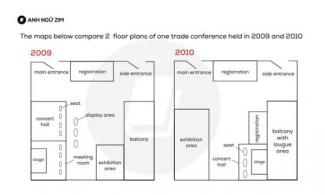The maps below compare 2 floor plans of one trade conference held in 2009 and 2010.

The given maps illustrate the transformation of a conference hall in 2010 compared to 2009.
Overall, the most striking difference in the layout is that the concert hall and the stage were both replaced with a new exhibition area.
To begin with, there was no change to the position of the main entrance and the side entrance, while another registration was added to the right side of the floor. The balcony was established with an additional lounge area. Meanwhile, the exhibition area was relocated to the direct opposite wall and its size was double the initial one.
Regarding the left-hand side of the floor, the concert hall and the stage were combined and moved to the bottom right-hand side of the balcony, next to the new registration. Another notable point is that the display area and meeting room were removed.

